|
|
|
|
| Daguerreotype LDS Hist. Dept. |
Artist's rendering | Daguerreotype Missouri Hist. Soc. |
Have you ever wondered what the inside of the Nauvoo temple looked like? Especially now that the LDS Church is rebuilding the temple. We at the outreach of Helping Mormons Reach Perfection are really interested to know if the new rebuilt temple will be exactly the same as the old one. If not, did God make a mistake in the directions he gave to build "His Holy House"? I thought it would be interesting to take you on a tour of this temple, and the surrounding area of the temple. This small city called Nauvoo is often referred to it as "The City of Joseph" by Mormons. By looking at the structure and design of the old temple we can compare it with the new temple when it is completed. And for those of you who are temple worthy be sure to compare the inside of the temple and the layout of the rooms and the significance of the rooms with this old version. The article below was written from a pro-Mormon standpoint. The hyper-links will direct you to another site. Be sure to use you "Back Button" to return here.
|
|
Construction of the
Temple at Nauvoo by the Mormons had begun before 1841. The temple was
dedicated in May, 1846, after the exodus from Nauvoo had begun. In 1848,
the temple burned, but the four walls remained. In 1850, a windstorm
destroyed all but the front wall. See how God destroys something he
considers an abomination!!!
The picture is a small replica of the temple which sat at the Temple Site in Nauvoo before construction. The original building measured 88 by 128 feet, with walls 60 feet high. The top of the tower was about 165 feet above the ground. It was constructed of native limestone and wood floated down the Mississippi River from Wisconsin. |
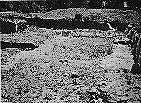 Excavation of Nauvoo Temple basement - 1965 |
East |
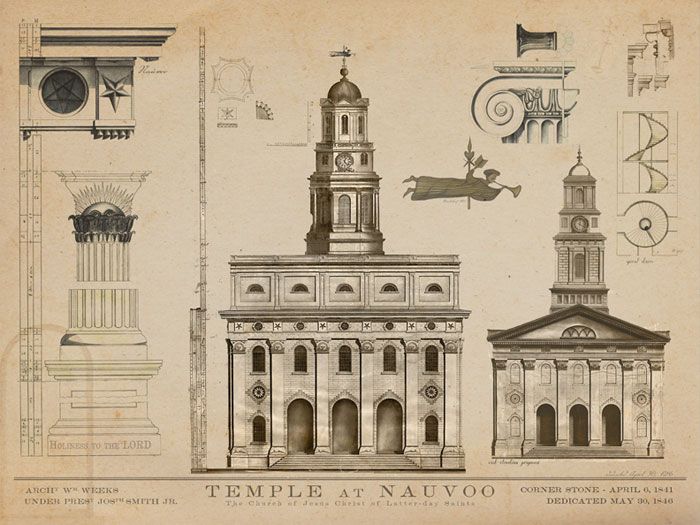 |
|
EXTERIOR DESCRIPTION OF THE NAUVOO
TEMPLE
By Lisle Brown
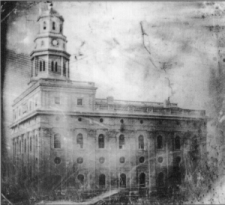 The Nauvoo Temple no
longer stands, having been totally destroyed during the nineteenth century.
Descriptions of the building's exterior must be based on a few photographs,
renderings and drawings by its architecture, drawings and paintings by
contemporary observers, and a few surviving limestone blocks--particularly its
symbolic stones.
The Nauvoo Temple no
longer stands, having been totally destroyed during the nineteenth century.
Descriptions of the building's exterior must be based on a few photographs,
renderings and drawings by its architecture, drawings and paintings by
contemporary observers, and a few surviving limestone blocks--particularly its
symbolic stones.
When completed the Nauvoo Temple was an impressive building. The Temple stood on the highest bluff overlooking lower Nauvoo and the Mississippi River, and, when completed, was easily the most prominent building along the upper Mississippi River.
Build of native light-gray limestone, the Temple was 128 feet long and 65 feet wide, rising 65 feet to the top of its front roof line. An octagonal tower rose in three stages an additional 100 feet.
The walls were reportedly three feet thick at the ground level and two feet thick at the roof line. The stone work was finished with a great deal of attention, and was "worked down to a perfect surface."
Initially the Temple was to have a triangular pediment with a large semicircular window, but this was subsequently changed to a fenestrated rectangular flat-roofed fore-attic, with shallow pilasters dividing it into five bays wide and two bays deep. Running eastward from the attic story was a pitched-roof rear-attic, with the gable end lighted by the semicircular window initially designed for the abandoned pediment.
Architectural Style
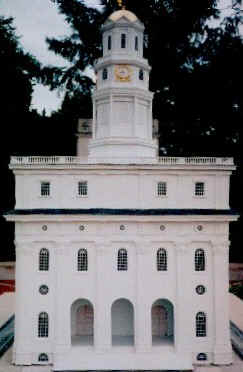 The Temple
exhibited a somewhat singular architectural style, with an overall classical motif,
but with anomalies that made it quite unique.
The Temple
exhibited a somewhat singular architectural style, with an overall classical motif,
but with anomalies that made it quite unique.
In a classical sense, the Temple could be described as a peristyle (having pilasters around its four exterior walls) dressed limestone structure: hexastyle (having six pilasters) front and rear, and enneastyle (having nine pilasters) on its flanks. The temple's thirty pilasters were composed of a moonstone base, polished shaft, and a sunstone/trumpet capital. Above the capital was an entablature with an uninterrupted architrave and a frieze divided into triglyphs of inverted five-pointed stars, metopes with circular windows, and running cornice. Above the cornice was an eave trough, which had been lined with sheeted lead, reported weighing 6,500 pounds, which could hold some thirty barrels of water. The soffit was also decorated with six-pointed stars.
Above the entabluture the building abandoned its classical motif with its bi-attic sections: a rectangular flat-roofed fore-attic and a pitched-roof rear-attic. The rear-attic was enclosed by an ornamental balustrade, having spacing panels with six-pointed stars, running along the flanks of the building. Between the balustrade and the rear attic exterior wall were four nonfunctional, decorative limestone chimneys, two on either side.
The main body front of the temple was divided into five bays by six pilasters. The bays contained either archways or windows. The main body was two stories high with a wooden attic story above.
The only access to the Temple was by a broad flight of eight steps to a landing, which ascended to five feet above ground level. The three central bays were composed of thee round-archways, with an additional two steps, which lead to an open vestibule. The archways were nine feet wide and twenty-one feet high. The vestibule was forty-three feet wide, running north and south, and seventeen feet deep, running east and west. There were four doorways in the vestibule. Two on the north and south walls opened to the landings of the circular staircases in southwest and northwest corners of the building. The other two, double-doors, opened to the interior of the first floor.
The two corner bays contained two large, eleven feet high, round-arched windows. Two circular windows rested between these two windows. Three similar windows occupied the bays above the archways. Beneath the lower round-arched windows were two semicircular windows, rested at the ground level between the moonstone bases. In the frieze were five round windows, corresponding to the five bays in the main body, and six star stones.
The rectangular attic, also divided into corresponding five bays, had four double-hung square windows. The central bay contained an ornamental tablet of bright gilded letters, which read: "The House of the Lord / Build by the Church of Jesus Christ / of Latter Day Saints / Commenced April 6th 1841 / Holiness to the Lord." A similar inscription was also carved into the east wall of the vestibule, between the two doors. At the roof line of the front attic ran a balustrade.
Each of the two sides of the Temple continued the architectural style of the facade, nine pilasters, dividing the main body into eight bays.
Each flank was the same. At the ground level were eight semicircular windows, resting in the bays between the moonstone bases. Above these windows were two large round-arched windows separated by circular windows. In the frieze were eight round windows, corresponding to the eight bays in the main body, and nine star stones. Above the cornice rested the lead-lined eave trough. At the west end of the Temple rose the two-bay-deep flat-roofed attic, with its two windows. The balustrade ran along the roof-line from the fore-attic to the east, with the two ornamental chimneys. The rest of the space to the east was occupied by the pitched-roofed attic.
The eastern end of the temple reflected the general style of the western facade, five bays divided by six pilasters. There were five semicircular windows at ground level between the moonstone bases. Four of the bays contained the same arrangement of two rounded-arched windows with a circular window between them. The central bay had no windows but was a two-story rounded niche. The frieze contained six star stones with five circular windows with between them.
The gable end the rear-attic, which resembled a pediment, had a spectacular twenty-one foot semicircular window.
The fore-attic had a nearly flat roof of matched white-pine wooden shingles, as well as a number of octagonal skylights for lighting the rooms below. Likewise the rear-attic with its pitched roof - its apex near the same height as the fore-attic - had the same wooden shingles, as well as six rectangular skylights for illumination.
The Tower
Resting on the fore-attic was the octagonal tower, which was divided and into four sections, each reduced as it rose. The first was the base, some twelve and half feet high. Above the base rose a twenty-foot high belfry with double-arched shuttered openings in all eight of its sides. Eight freestanding pillars also rested at each of the eight corners. Above the belfry was a clock section with four clocks and four shuttered windows. Above the clock section was the sixteen-foot high observation deck with eight windows. The tower was capped by a tin-covered dome, some thirteen feet high, out of which rose a rod bearing a weathervane, fashioned in a horizontally positioned gilded angel some five feet in length. A metal ladder rose from the west side of the observation deck, over the dome to the base of the weathervane supporting rod.
THE EXTERIOR OF THE NAUVOO TEMPLE
The are only a few known photographs of the completed Temple, all showing the building from a three quarters front view. One print is located at the Illinois Historical Society. A second print is located at the Missouri Histoical Society. A third print is located at the Latter-day Saints Church Archives. A fourth print is owned by the Cedar City Chapter of the Daughters of the Utah Ptioneers.
There is no known photograph of the rear of the builidng. There is, however, a contemporary drawing which shows the rear of the Temple.
Based on these sources, as well as William Weeks's two architectural drawings of the Temple's facade, it is possible to reconstruct the exterior appearance of the Temple with some degree of accuracy.
The following are three drawings of the exterior of the Nauvoo Temple. They provide a fairly accuarate indication of the Temple's exterior. They are based on Doug Corbett's drawing of the Temple's front elevation, which was then used as a pattern in drawing the side and rear elevations of the Temple.
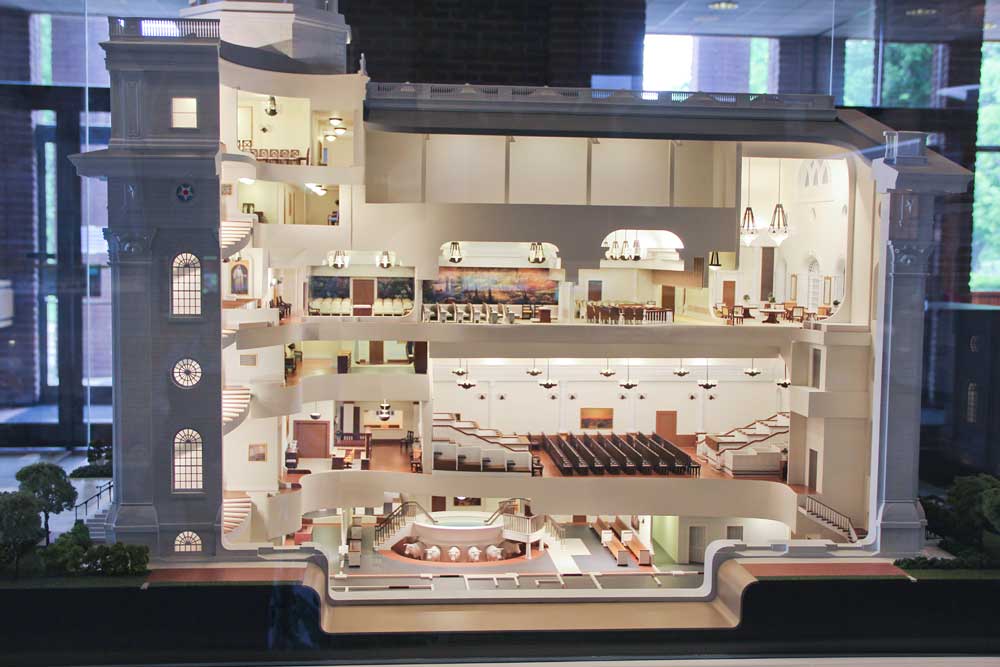
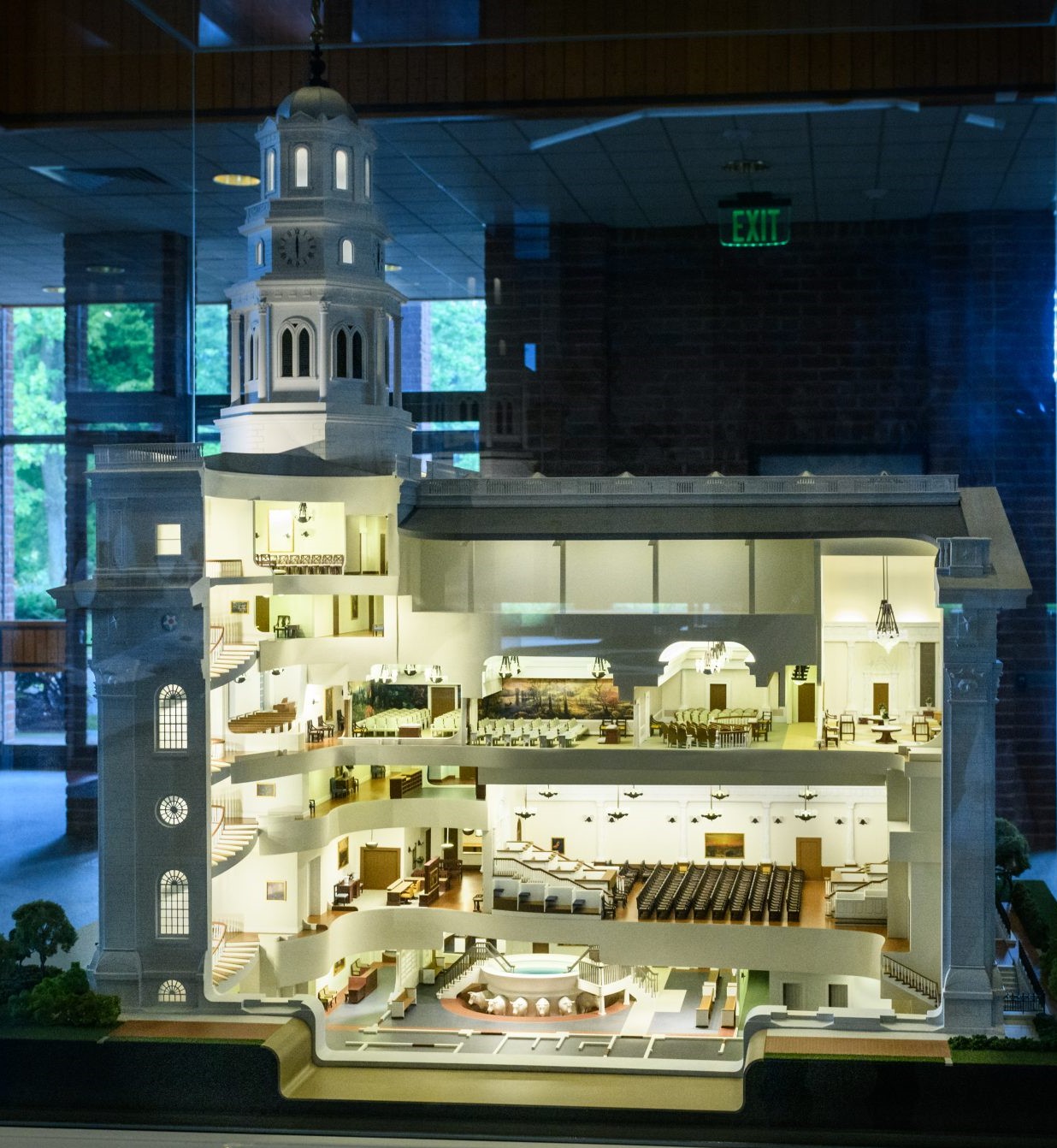
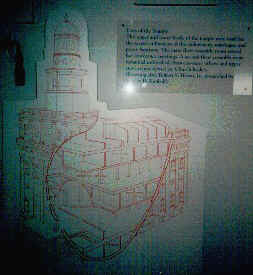
Using a flight of ten broad steps--eight steps to the landing and then two steps in the three archways--persons entered the Temple through a vestibule at the west end of the building. The archways were approximately nine feet wide and twenty-one feet high. The vestibule, forty-three feet by seventeen feet in dimension, was composed of limestone on all four of its walls. The floor was probably made of wood. (This is a supposition, because, when the anti-Mormon mob briefly occupied the temple in the Fall of 1847, they made a hole in the vestibule floor to reach a "room" below, which had no other access. It seems unlikely that they would have dug up a heavy limestone floor for that purpose.)
There were four doors within the vestibule. Two large double doors on the east wall opened to the first floor of the main building. The doors on the north and south opened to the landings of the two circular staircases in the northwest and southwest corners of the temple. These two stairwells provided the only access to the rest of the building.
One report stated that on the east wall of the vestibule was another entablature, similar to the one in the facade, which read in bright gilded letters:
The Stairwells
The two stairwells, constructed of dressed limestone walls, occupied the two western corners of the building. They were not true circles, but were flattened on four sides. There were also not exactly symmetrical-- being sixteen feet in diameter from east to west and seventeen feet in diameter from north to south. The flattened circles apparently provided room for landings and other support structures for the winding wooden staircases.
The staircases provided access to all of the temple, from basement to attic with landings at each floor. They were illuminated by windows during daylight and by lamps at night. William Weeks' elevation of the front facade does not show the half-circular windows at the basement level of the two stairwells. The photographic eveidence is unclear. However, a painting by David Smith, Joseph Smith's youngest son, of the temple's damaged facade, clearly shows the half-circular windows at the basement level in the north and south corners of the facade.
The staircase in the northwest corner was only roughed in, with only temporary boards resting on the risers. Workmen used this staircase to gain access to the building during its construction, especially during the winter of 1845-46 when persons were using the other staircase to reach the attic for ordinance work. The southwest staircase was completely finished for use, including lamps for night illumination, and it may have been carpeted in part, probably near the attic landing.
Each basement staircase landing, which was made of wood, opened to a short hallway, leading to the east, which provided entrance to the basement proper. Between the two hallways was a "room" beneath the vestibule, in which an old well had been dug, but not used. This area was not paved, nor finished in any manner. Apparently there was no access to this area at all, because the anti-Mormon mob had to make a hole in the floor above to gain access to it.
The basement proper was composed of a large baptisry, one hundred feet long by forty feet wide, with six rooms of varying sizes on either side. The walls of the side rooms were made of stone and abutted the massive stone piers which supported the floors above. Each of these rooms, except the two on the west end, were set two steps higher than the baptistry floor. They were used as dressing rooms for those using the font. The baptistry was painted white throughout and had a red brick floor, set in a herringbone pattern. The floor sloped down from the side rooms towards the font, apparently to allow water to run towards a drain beneath the font. The font stood in the center of the room .
Approximately twelve feet east of the entrance hallways and ten feet from either the side of the western most support peirs rested two highly polished limestone blocks, roughly fourteen inches square, which projected seven inches above the brick floor. These were discovered during an archeological investigation of the temple site. These objects are not mentioned in any account of the basement, and their purpose can only be conjectured. They may have held some type of support columns, dividing the font from the entrance to the basement. The two side rooms beyond the entrance were reportedly used for clerical purposes. The limestone blocks may have been merely decorative with a vase or something similar resting on them. Then, they may have been part of a feature planned, but not used, in the final construction. They remain an enigma.
The font was clearly the most impressive feature of the Temple; it was mentioned by every visitor who wrote about the Temple. There were actually two fonts built during the temple's existence, a temporary wooden one and a permanent limestone one.
The first font was constructed entirely of white pine -- tongue and groved -- and painted white. The font proper was an oval basin, sixteen feet long, twelve feet wide, and four feet deep. The lip of the font was seven feet from the floor. The moulding of the font's cap and base were beautifully carved in an "antique style." The sides were finished with panel work. There were two stairways on the north and south sides of the font, leading up and down into the basin. Each stairway had side railings.
|
|
The font was held up by twelve oxen, carved out of pine planking, glued together. The oxen were patterned after the most beautiful five-year old steer that could be found in the region. The animals' heads, shoulders and legs projected beyond the base of the font, and their legs appeared to have sunk to their knees into the pavement. Their horns were patterned after the most perfect horn that could be found. |
Apparently the decision was made to replace this wooden font in 1845, because the water was causing mildew, with its accompanying oder, and perhaps rotting the wood as well. The final font was made of the same limestone as the temple walls. The pattern of this font followed the wooden one in most of its features. The limestone basin was similar in dimension as the wooden basin. The basin also rested on the backs of twelve oxen, four on each side and two on each end. The oxen's legs appeared to be sunk to their knees in he brick pavement. The oxen were carved of solid stone, except their ears which were made of tin. At the base of the basin the stone was carved to suggest drapery, through which the oxen projected. Beneath the font was a drain.
The major difference between the two fonts was in the orientation of the stairways; in the limestone font they were positioned on the east and west ends, instead of the north and side sides in the wooden font. This change provided better, less restricted access to the font.
A well on the east side of the font provided it with water. There may also have been a tank in the east end of the basement, possibly either for storing or heating water.
Entrance to the first floor assembly hall, called the Grand Hall, was through two large double doors at the east end of the vestibule. The Grand Hall occupied the rest of first floor beyond the vestibule. On either side were seven large, arched windows, with four similar windows along the east wall. The ceiling was arched, some fifty feet in breadth, in the center. The walls were painted white; the floor was stained wood.
On the north wall, just inside the entrance, there were two small rooms. Thomas Bullock called one of these rooms, the "architect's room," suggesting that these rooms were initially used by William Weeks as offices. Their intended use after the building was completed is not clear.
The Pulpits
There were two set of pulpits, one at the east end of the Grand Hall and the other at the west. These pulpits were similar to those in the Kirtland Temple with four levels and three semi-circular stands making up the top three levels. The lower level was a drop-table, which could be raised and used for the Sacrament.
|
|
The pulpits on the east stood between the windows and they were reserved for the Melchizedek Priesthood. Accordingly each pulpit had initials identifying the priesthood officers who occupied that stand: Each of the highest three pulpits bore the gilded initials P.H.P. (President of the High Priesthood); the next lower had P.S.Q. (President of the Seventy Quorums); the next lower had P.H.Q. (President of the High priests Quorum) and table at the bottom P.E.Q. (President of the Elders Quorum). On the wall over the eastern pulpits, in line with the curve of the arched ceiling, the following was painted in beautiful, gilded letters: The Lord Has Seen Our Sacrifice - Come After Us. The pulpits on the west end were reserved for the Aaronic Priesthood. Each pulpit also had initials identifying the priesthood officers who occupied that stand: Each of the highest three pulpits bore the initials P.A.P. (President of the Aaronic Priesthood); the next lower had P.P.Q. (President of the Priests Quorum); the next lower had P.T.Q. (President of the Teachers Quorum) and the table at the bottom P.D.Q. (President of the Deacons Quorum). |
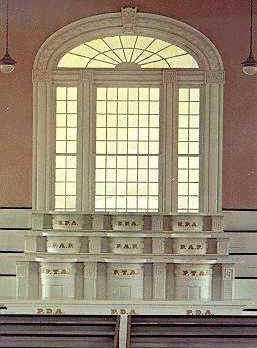 |
|
(Kirtland Temple 1915 - for example use only) |
(Kirtland Temple - for example use only) |
The Pews
The hall was fitted with enclosed pews, similar to the Kirtland Temple, with two aisles. There were also pews for a choir and a band. The hall could reportedly seat for about 3,500 persons. The seats of the pews had moveable backs, so that they could be swung to face either direction, depending who was presiding - the Melchizedek Priesthood or the Aaronic Priesthood.
The First Floor Mezzanine Rooms
Access to the first floor mezzanine was directly from landings of the two staircases in the west end of the building. A foyer, corresponding in size to the vestibule below, connected the two stairway landings.
Evidence suggests that the first floor mezzanine was apparently composed of fourteen small rooms, seven rooms along each side of the north and south walls, resting between the arched ceiling of the first floor. These rooms were illuminated by the first row of circular windows. There is no evidence that these rooms were completed, except perhaps for the partitions dividing off each room.
The
Second Floor Assembly Hall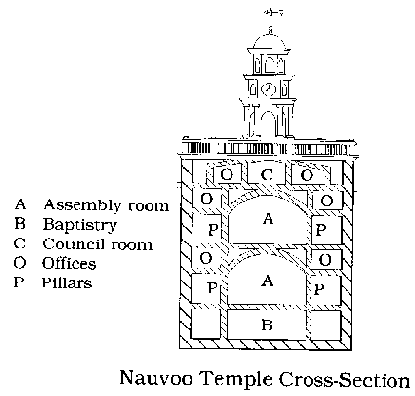
The second floor hall was similar in construction to the Grand Hall, except it was about seventeen feet longer, because it ran out over the foyer on the first floor mezzanine below. A graceful stone arch, forty-one feet in length, which supported the massive timbers for the tower above, ran north and south between the circular stairwells.
This floor, which was to have a set of double pulpits, as well as pews, similar to the floor below, was not completed. It had seven large windows along the north and south wide, with four windows along the east wall. Doors were not hung, the plastering was not done, and the floorboards were only rough timber, not the finished tongue and grove. Temporary benches were occasionally set up for meetings.
The Second Floor Mezzanine Rooms
Access to the second floor mezzanine was similar to the first floor mezzanine, directly from landings of the two staircases in the west end of the building. There was no foyer connecting the stairwells.
The second floor mezzanine was also apparently composed of fourteen small rooms, seven rooms along each side of the north and south walls of the building, between the arched ceiling of the second floor. These rooms were illuminated by the second row of circular windows in the entablature of the building. There is no evidence that these rooms were completed, except perhaps for the partitions creating each room. A staircase was built in the second room from the southeast corner to an attic room above, which provided another method of access to the attic besides the circular stairwells .
The two stairways terminated at the attic floor, opening to a foyer. The attic was built of wood, not limestone, and was composed of two sections: a flat-roofed section at the western end, upon which the tower rested; and a pitched-roof section which ran the rest of the length of the building towards the east.
The flat-room section was further divided into two sections, the foyer on the west side, and a suite of rooms to the east, which were used as a pantry, wardrobe and storage rooms when the attic was used for ordinance work. The area was illuminated by six windows along the foyer's west wall. Outside windows also provided light along the north and south sides. Four octagonal windows were placed in the roof, so as to provide light to the interior rooms.
A doorway with double doors opened to the attic rooms to the east, which was located beneath a pitched roof. This area was composed of a large hall, running the length of the attic. On the east end of this room was a large, twenty-foot arched window, which provided the room with ample light. Additional light came from a series of sky-lights set in the ceiling. Doors to twelve small rooms (six on each side) ran the length of the hall. These small rooms had windows on the outside walls, and the incline of the roof prevented a six-foot-tall man from standing erect along the outside wall. The second from the south-east had a stairway leading to one of the mezzanine rooms below.
The Tower Rooms
An octagonal tower rose from the front attic story. The tower, which was reached by a stairway, was divided into three sections. The lowest section was the belfry containing a bell, which was rung at appropriate times. Another stairway led to the middle section, which contained the four clock work mechanisms. Another short stairway led to an observation deck, which permitted an expansive view of the surrounding countryside.

Drawing of Nauvoo Temple weather vane
Notice the Mansonic compass and square?
The Immediate Area Surrounding the Temple
The Expositor Office
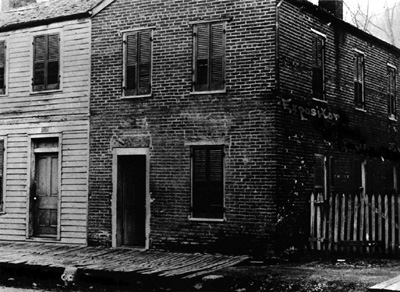
|
This brick building was located on
Mulholland Street on the block east of the Nauvoo Temple. On the second floor of
this building was located the printing press on which the Nauvoo Expositor
was printed. The destruction of the press was the event which triggered a series
of events culminating in the murder of Joseph and Hyrum Smith at Carthage 20
days after its publication. Early in 1843 a group of members of the Church at Nauvoo, including Joseph Smith's second counselor and one of the presidents of the Nauvoo Stake and several business and professional people, commenced opposing Joseph Smith because of new doctrine and practices which were introduced in the Church. Foremost among these so-called objectionable tenets were the practice of plural marriage, eternal progression of man toward godhood, eternalizing of the marriage covenant, the endowment ceremony, and the political kingdom of God with its secret Council of Fifty. After these men were excommunicated from the Church in April 1844, they purchased a press and published a paper entitled the Nauvoo Expositor, the only issue appearing June 7. This first and last edition of the paper declared that Joseph Smith had become a tyrant, ruling Nauvoo contrary to American principles of separation of church and state; that he had introduced into the Church doctrine and practices which were contrary to the original teachings of the Church, particularly that secretly he was practicing plural marriage which they termed "whoredoms and abominations." They announced their intention to seek the repeal of the Nauvoo Charter so that Nauvoo might become a city governed by American standards of democracy. |
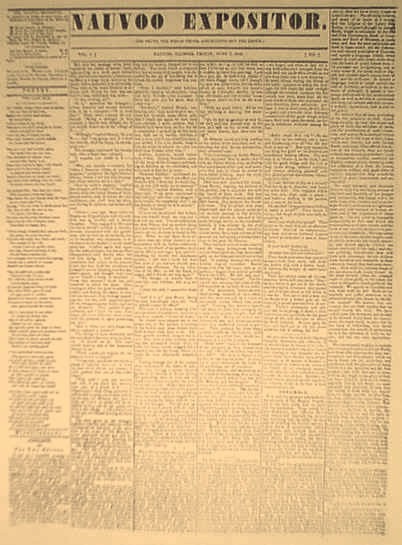
|
The Expositor appeared on Friday
afternoon, and the following morning and the Monday thereafter the city council
met to consider its threat to the peace and security of the city. With the
powers granted by the city charter, they declared the newspaper a nuisance, as
they felt its declarations threatened the security of the city. They authorized
the mayor (Joseph Smith) to see that the nuisance was abated. The Prophet
instructed the city marshal to abate the nuisance which he and his men
accomplished by breaking into the printing shop, throwing the press into street
where it was smashed with a sledge hammer, dumping the type into the street, and
burning the undistributed copies of the newspaper. Such an extralegal method of
abating a newspaper was not without precedent in Illinois (though not in keeping
with long established practices concerning abatement of a public press), but it
was viewed as a violation to the federal Constitution which forbids destruction
of property without due process of law. The city council had only the authority
to abate the nuisance by suspending further publication of the paper pending a
court hearing which would determine whether it was a public nuisance.
The proprietor of the paper went to Carthage and swore out a warrant for the 18 members of the city council, charging that they had violated the federal Constitution by destroying property with the resultant implication of "suppression of the freedom of the press." In response to the charge 15 members of the Nauvoo city council appeared before the justice of the peace in Carthage on Tuesday, June 25, and were bound over to the next term of the circuit court on bail of $500 each. Jointly they posted $7500 in bonds and some of them returned to Nauvoo that afternoon. Joseph and Hyrum, however, remained in Carthage to have an interview with Governor Ford. While awaiting audience with him, they were arrested on charges of treason and rioting for having used some of the Nauvoo Legion to assist the town marshal in the destruction of Expositor equipment. For this charge they were committed to the Carthage jail that afternoon.
|